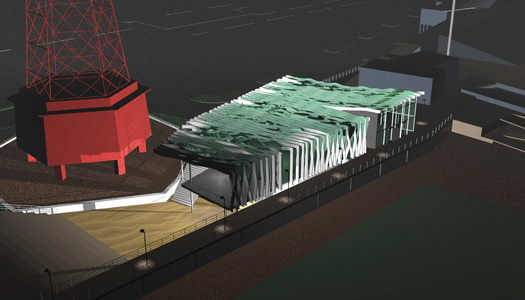
| Atelier Mankouche >> Practice >> Institutional >> << previous project Parachute Pavilion next project >> | |
| The main structural and formal concept of the building is derived from the material behavior of a series of spaces rafters pulled together at alternating moments producing a sinuously undulating roof that wraps the structure and divides the restaurant space from the bar. The rafters are a composite section of concrete fiberboard planks that sandwich an interior steel plate core. |  |